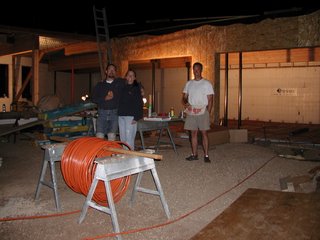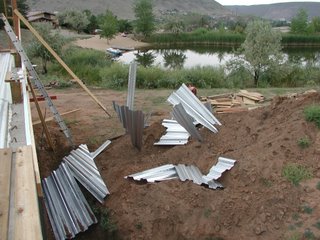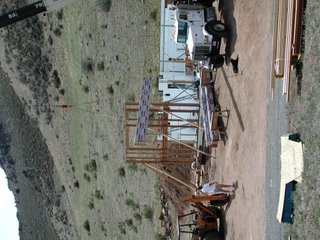Strawbale Building in Golden
Tuesday, September 26, 2006
Progress, Progress
OK, so I'm not a prolific blogger. The house is humming away.
On Labor Day, while finishing dinner with Kenny and Kristi, Keith informed the group that we would be pouring the basement floor on Saturday, September 9. This seemed odd to me because I thought the radiant in-floor heating tubing had to be installed before the concrete could go in and there was no tubing to be seen. Well, it did and on Wednesday (after 24 hours of call and no sleep) I arrived at the job site and found Keith and Chuck standing in the garage discussing the two boxes of tubing sitting on the floor. Now, some of you may think that two full days would be plenty to lay tubing in 1,800 square feet but the floor had to be inspected on Friday before the pour could occur.
While I went home (to the basement) to sleep, Al, Ben, Nick, Chuck, Kenny, Kristi, and Mary joined Keith for a tubing layout fiesta. The work continued all day Thursday and by Friday night, the inspection had been done and the site was ready for the pour.
On Saturday, September 9, Roberto, Jesus and their helpers arrived a 7 a.m. and prepared for the first load of concrete. The pour was going beautifully until 11:30. Clouds were building, so Keith, John and I were on the second floor preparing a tarp, just in case it rained. At noon, the skies opened and we had the hardest rain that we have seen in some time. We had placed buckets on the glulams where we were concerned about drips. At one point, during the heavy 20 minute rain, the buckets were overflowing with water and creating lovely holes in the newly poured concrete. This may not have been as devasting if we were thinking, "hey, it's just the concrete, our hardwood/carpet/tile will cover all this." But, we are trying to minimize all finish work and were planning on staining the concrete. This rainsoaked and pocked floor was our finished floor. Roberto and friends never stopped working. They ended up staying until 4 p.m. and undid most of the rain damage AND didn't expect any extra payment. They actually said they would look forward to our next pour on a sunny day.
During the weeks after the pour, interior walls have been framed on the basement level, some framing has begun on the second level, lighting has been decided and John, our electrician, has ordered materials and begun wiring.
We (meaning Keith and the building crew) are feeling a bit of pressure to get the house "weathered in" prior to freezing weather. We have little control over this and I figure it will work out. In an effort to pretend like none of this is that stressful, I'm leaving on Wednesday, September 27 for Greece with my friends Barb and Alicia. I have no business going, but someone has.
I'll be out of commission for 10 days and then vow to update this more frequently.
Monday, September 04, 2006
Labor Day
It's Labor Day and the boys did labor. I went to the site with Barb (the woman who made me start this blog!), showed her around, talked about the window details with Jeff, the builder, took some photos (soon to be downloaded) and went to lunch. The boys (Keith, Jeff, Ilan and John) spent time securing the structural steel pan on the glulams and completing some framing in the garage. While the steel pan will be filled with concrete when the slab is poured on the second floor, we are going to leave it exposed on the basement level. We have had a variety of responses to this idea, such as, "you're kidding, right?" to "no your not," to "maybe you could cover it with this." We have to constantly tell ourselves that it doesn't matter what other people think, they just don't know what is supercool!
Keith informed me tonight that they are hoping to pour the basement slab on Saturday. That means that all the tubing for the radiant floor heat must be installed by Friday. Roberto (the amazing slab pour-er) came by today and said he could do our job on the side with four workers and charge a little less, but it would have to be this Saturday. This doesn't cause me a great deal of stress because I'm just the lunch delivery person and the photographer, but I know the boys will be stressed. Ahhh, the joys of building.
I am very happy we have decided on the radiant floor heat but it wasn't an easy decision. We are planning on a lot of passive solar gain for heat and having heating in your floor seems to negate that. We talked about doing a forced air system with solar thermal heating the air but neither one of us liked the idea of duct work and air blowing around. We have decided on an HVAC system that uses passive solar, 4 solar panels and a 560 gallon storage tank, a tankless domestic water system and an earth tube with an HRV (heat recovery ventilator) for ventilation. This discussion has been going on for about 4 months and finally, on a hike, Keith said, "this is what I think we should do," and I shook him by the shoulders and said, "for the love of Pete, please make a decision!"






